Art & Culture: Indian Architecture
Indus Civilization
- The earliest remains of Indian architecture are to be found in Harappa, Mohenjodaro, Ropar, Kalibangan, Lothal and Rangpur, belonging to a civilization known as the Indus valley culture or the Harappan culture.
- About 5000 years ago, in the third millennium B.C. a lot of building activity went on in these areas. Town planning was excellent. Burnt brick was widely used, roads were wide and at right angles to one another, city drains were laid out with great skill and forethought, the corbelled arch and baths were constructed with knowledge and skill.
- Two important remains of the oldest times are fortifications of the old Rajagriha town, in Bihar and the fortified capital of Sisupalgarh, perhaps the ancient Kalinganagar, near Bhubaneswar.
- The Rajagriha fortification wall is made in the roughest possible manner, unhewn stones being piled one on top of the other. This belongs to the 6th-5th century, B.C. However at Sisupalgarh in the 2nd-1st century B.C. stone masons were at work using large blocks of stones to make a very well-made fort entrance that could be closed with huge doors turning on hinges.
Buddhist Architecture
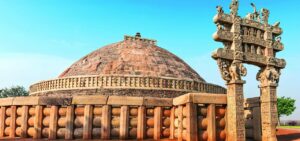
Sanchi Stupa
- The Buddhist Stupa is a form of architecture, comprising a hemispherical dome, a solid structure into which one cannot enter.
- The stupa is a glorified, beautified, enlarged funerary mound: what was once the resting place of the bones and ashes of a holy man.
- Originally the stupa was made of bricks and surrounded by a wooden railing. The existing stupa at Sanchi encloses the original stupa and has been enlarged and enclosed within the stone railing or balustrade, when stone was adopted in the place of wood.
- To the stupa which consisted of a domical structure, a base, sometimes circular, sometimes square, was added in the 1st century B.C., a circumambulatory path as well as the stone railing with four elegantly carved gateways in the four cardinal directions.
- In place of the original wooden umbrella, which was put up to signify the stupa represented and was built over the ashes of the Lord or his immediate disciples, a sign of royalty and dignity, developed in the course of time an interesting composition on top of the dome, the Harmika; a square Buddhist railing from which rises the shaft that holds the imperial umbrella, sometimes single and later on multiplied to three or even more, diminishing in size as they go upwards.
- The railing and gateways at Bharhut, Sanchi and Bodh Gaya are the most famous in the north and at Amravati and Nagarjunakonda in the South.
- On the surfaces are carved the favourite symbols of Buddhism, the lotus, elephant, bull, lion and horse and some of the Jataka stories of the previous births of Buddha.
- About these gateways one thing stands that most of early Indian architecture was of wood and timber and that these are true imitations in stone of early wooden construction.
Bodhgaya, Bihar:
- Bodhgaya became a pilgrimage site since Siddhartha achieved enlightenment here and became Gautama Buddha.
- The Mahabodhi Temple at Bodhgaya is an important reminder of the brickwork of that time.
- The first shrine here, located at the base of the Bodhi Tree, is said to have been constructed by King Ashoka.
- The vedika (fence) around it is said to be Post-Mauryan, of about 100 BCE.
- Many sculptures in the temple are dated to the 8th century Pala period
- The design of the temple is unusual and is neither Dravida nor nagara style.
Nalanda, Bihar:
- The monastic University of Nalanda is a Mahavihara as it is a complex of several monasteries of various sizes.
- Only a small portion of this ancient learning centre has been excavated till date, as most of it lies buried under contemporary civilization, making further excavations almost impossible.
- Most of the information about Nalanda is based on the records of Xuan Zang/Hsuan Tsang (Chinese traveller).
Temple Architecture
- The Mauryas were famous for their art and architecture Evidence of the earliest known structural temples has been recovered through excavations. A circular brick and timber shrine of the Mauryan period of 3rd century B.C., was excavated at Bairat District of Jaipur, Rajasthan.
- The shrine was made of lime-plastered brick work, alternating with 26 octagonal pillars, of wood. It was entered from the east through a small portico, supported by two wooden pillars and was surrounded by a seven feet wide ambulatory.
- A second example of a Maurya temple uncovered by excavations, Temple 40′ at Sanchi, has a similar plan, it was a stone temple on an apsidal plan enclosed by an ambulatory, and raised on a high, rectangular scale, approached by two flights of steps from diagonally opposite sides.
- The super-structure was possibly built of wood, and has disappeared. In the following centuries the temple underwent a series of changes making it difficult to recognise from the original plan.
- Temple 18 at Sanchi also was an apsidal stone temple probably with a timber superstructure, originally dating from the 2nd century B.C.
Aihole
- Perhaps the earliest structural temple still standing in its original condition is the one constructed at Aihole in Karnataka. This is a little structure built of huge almost boulder-like blocks of stones.
- The temple consists of a simple square cell the garbhagriha or sanctum sanctorum, in front of which there is a covered verandah, a portico, which consists of four heavy pillars supporting a stone roof.
- The Ladkhan temple of Aihole belongs to about 5th century A.D. On the top of the structure is the very first attempt to raise a turret, a precursor to the future loftier spire, the Shikhara. The idea behind it must have been that, a temple being the home of the God must be seen from far and near, from different parts of the village or town so it must be tall and higher than the surrounding buildings.Perforated jellies are used for providing ventilation.
- The Durga temple at Aihole is an apsidal temple of about 550 A.D. in which the architect has made immense improvements upon his previous attempts. This temple is provided with a high pedestal, an open pillared verandah serving as pradakshanapatha, in place of a dark, ambulatory passage as in the case of the Ladkhan temple. Instead of perforated jallies is a pillared verandah running round the shrine, open, well ventilated and well lit.
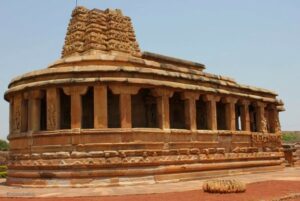
Mahabalipuram and Kanchipuram:
- Apart from structural temples the other variety of temples are rock cut, found at Mahabalipuram, Datable to the 5th century A.D. In local parlance they are known as Ratha or chariots and are named after the five Pandava brothers and Draupadi .The great Pallava rulers of Kanchipuram, were great builders and the Pallava craftsmen, seized upon the long outcrop or rocks and carved them and gave to them the shape of temples (monolithic) as well as colossal statues of lions, elephants and bulls, etc. carved out of smaller boulders.
- One of these rock cut temples is known as the Draupadi Ratha. It is a rock cut imitation of a mud hut, supported by wooden posts, crowned by an imitation of a thatched roof. The Draupadi Ratha consists of a square cell, with not even a portico, surmounted by a. hanging roof suggestive in its shape of a Bengali hut.
- There is another type of the Ratha which has a longitudinal and barrel vaulted roof, i.e., they have a roof of the so called elephant-back type (Gajapristhakara). The Durga temple at Aihole, and the Vaital deul at Bhubaneswar are examples.
- The Shore temple at Mahabalipuram datable to late 7th century is specially known because of its location on the sea-shore. It is a structural temple and not a rock-cut one.
- The Kailasanath temple at Kanchipuram was built by Raja Simha shortly after the Shore temple in the 8th century A.D., and compared to the latter, is larger in dimensions and more majestic in appearance.
- It consists of the sanctum (garbha griha), a pillared hall (mandapa), the ambulatory, the vestibule in the shape of a hall. The flat roofed pillared mandapa, which was a separate building originally, was connected with the sanctum by a vestibule.An interesting feature of this temple is that on the three sides of the garbha griha, there are nine shrines.
Nalanda and Saranath:
- The Dhamekh stupa at Sarnath is an imposing cylindrical structure (ht. 43.5 m., dia at base 28.3 m.) of the Gupta age, partly built of stone and partly of brick.
- The main brick built shrine known as the Mahabodhi temple.
- According to literary tradition, Nalanda, 10 kilometres north of Rajgir and a suburb of the ancient city, was visited by Buddha and Mahavira.
- Ashoka is said to have worshipped at the chaitya-niches of Sariputra, Buddha’s disciple, and erected a temple. By the time of Harsha D. 606-648, Nalanda had become the principal centre of Mahayana learning and a famed University town with numerous shrines and monasteries which attracted scholars from far and near. The Chinese Pilgrims Huien Tsang and Fa-hien studied at Nalanda and have left account of the settlement and its life.
- The monasteries were imposing rectangular buildings, each with an open courtyard, enclosed by a covered verandah which leads into cells, arranged on the four sides. The cell facing the entrance served as a shrine. Nalanda was an important centre of Pala sculptures and bronzes and has also yielded seals and sealings of great historical significance.
The Evolution Of Temple Architecture
- Till about the 6th century A.D., the style of temple architecture was similar both in the north as well as in the south. The two areas where temple architecture developed most markedly were the Deccan and Orissa and in both these areas the northern and southern style temples can be found side by side.
- The Vimana, the temple tower over the main shrine in Orissa is one of the most glorious inventions of architecture in India and is functionally a much finer conception than the south Indian Gopuram, where the barrel-shaped tower does not crown the sanctum sanctorum or thegarbha-griha but is a glorified entrance gate.
- The temple tower or the vimana, as it is called in Orissa, is thus, a mighty expression of the religious faith of people.
- It is interesting to study the temple projected here which is the Vaitala Deul at Bhubaneswar, a barrel roofed shrine of the Sakti cult, datable to the 8th century A.D. The facade or outer side of the temple is divided by ribbon like elements that run down the base from under the barrel roof.
- Sculpture was introduced as a decorative element over the facade on outer walls of a temple.
- About the year 1000 A.D. the temple was treated with decorative elements. The Raja Rani temple of Bhubaneswar, is superbly decorated, showing sensuous and graceful figures of Yakshis and Vrikshikas standing amidst luxurious natural surroundings.
- The early Indian temple was provided with a flat roof and there was a problem of letting out accumulated rain water.
- In the Aihole temples of Ladkhan and Durga, the roof slabs have been given a slant and these slabs of large stones which were used in the early Orissan temples datable to about the mid 7th century, namely the Parasurameshvara temple at Bhubaneswar.
- Gradually these slanting slab-roofs begin to increase and a pyramidal roof results over the shrine, called Jagamohana in Orissa, which precedes the main shrine.
- A masterpiece of Indian architecture is the Rajarani temple of Bhubaneswar, a work of exquisite grace in which the masses of the Jagamohana and the Vimana are admirably combined to express perfection.
- There is a very lovely beehive shaped tower rising from the ground with a gentle curvature over the sanctum sanctorum. Shikhara on Shikhara, miniature temple towers, one on top of the other.
- Orissan temples evolved with pronounced ornamentation over the outside of the walls, with decorative elements, including human figures, gods and goddesses, flora and fauna.
- A few examples are Parasurameswara temple at Bhubaneswar. Vaitala Deul temple , the Jagamohana temple and Mukateswara temple.
- The Lingaraja temple, datable to about 1000 A.D., is perhaps the most marvellous temple ever erected in this century, the grandest and the loftiest (above 36.50 m. high) marking the culmination of the architectural activities at Bhubaneswar. This temple consists of the sanctum sanctorum, a closed hall, a dancing hall and a hall of offerings, the last two being later additions.
- Among the later shrines of Bhubaneswar the Ananta Vasudeva temple, founded in 1278, is remarkable in more ways then one. It is the only temple dedicated to Vaishnava worship at this predominantly Shiva site and stands on an ornate platform terrace.
- The last great temple, the grandest achievement of the artistic and architectural genius of Orissa is the Sun temple at Konark which was constructed by the eastern Ganga ruler Narasimha Varmana, about 1250 A.D. It is a vast and wonderful structure, magnificently conceived as a gigantic chariot with 12 pairs of ornamental wheels, pulled by seven rearing horses.
- Udaipur, Madhya Pradesh, is yet another ancient and remarkable site. The finest and best preserved temple is the Nilakantha or Udayesvara at Udaipur, built by Udayaditya Paramara between 1059 and 1080.
- The most important of the temples at Pattadakal date from the first half of the 8th century and show the strongest possible evidences of Pallava influence.
- The great Virupaksha temple, dedicated to Siva as Lokesavara, by the queen of Vikramaditya II datable to 740 A.D., was most likely built by workmen brought from Kanchipuram, and in direct imitation of the Kailasanath at Kanchipuram.
South India Temple Architecture Evolution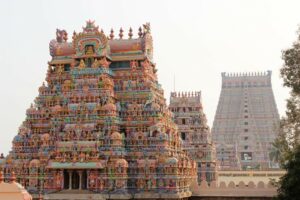
- South of India, where the Dravidian style of temple architecture flourished roughly from the 8th century to about the 13-14 century A.D. Unlike the North, the South is literally dotted with thousands of temples, having been relatively free from repeated foreign invasions to which the North was subject.
- In course of time the simple unostentatious temple became a vast conglomeration of structures, consisting of subsidiary shrines, Natamandaps and Bhogamandapas, or a dance hall and hall of offerings.
- Poet pavillions, confectioners and others were allowed to become part of temple complex. In other words the temple almost embraced and enveloped the town or the town embraced and enveloped the temple.
- The Brihadesvara temple which was erected about 1000 A.D. is a contemporary of the Rajarani temple of Bhubaneswar.
- The temple is dedicated to Shiva, and consists of the sanctum sanctorum, large hall a pillared hall and a Nandimandapa arranged on the same axis.
- The temple is a magnificent and dignified edifice consisting of a pyramidal spire, made up of ever diminishing tiers, regularly tapering towards the top surmounted by a domica1 pinnacle. In many respects this shrine resembles the Shore Temple at Mahabalipuram.
- The famous Kailasa temple at Ellora is in a class by itself because it is a rock-cut temple complex, which in many respects resembles the various rathas at Mahabalipuram. This temple was constructed during the reign of the Rashtrakuta King Krishna and belongs to the middle of the 8th century A.D.
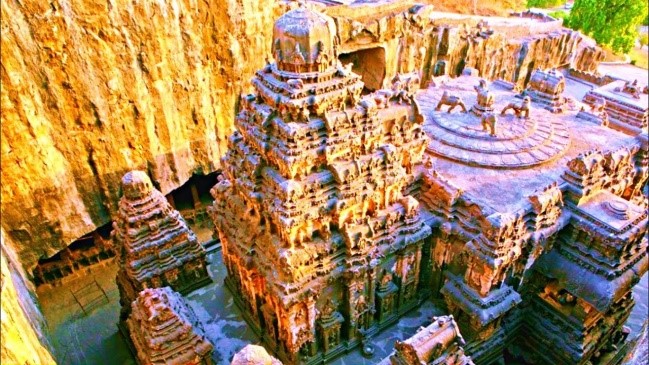
- The Kailashnath temple is a rock-cut shrine within a rectangular court. The different parts of the temple are the entrance portico, the vimana and the mandapa as well as a pillared shrine for Shiva’s bull, Nandi.
- Both inside as well as outside the temple, there are beautiful, graceful and dignified sculptural decorations, largely pertaining to the theme of Shiva and Parvati, Sita’s abduction and Ravana shaking the mountain.
- In some temples there are tanks surrounded by elegant pillared halls which are functionally and architecturally admirable structures. The temples built in the 12-13th centuries under the patronage of the Hoysalas of Mysore, are at Somnathpur, Belur and Halebid.
- The well-known Kesava temple at Somnathpur, and the Hoysala temple at Halebid and Belur are veritable treasure houses of ornamental and decorative elements,
Khajuraho
- Khajuraho, in Madhya Pradesh is an important place because of the exquisite temples built there by the Chandellas.
- The Khajuraho temples are cruciform in plan with the long axis from East to West. Built of buff sandstone from the quarries of Panna, these temples have a soft texture and a most pleasing colour.
- The temples have usually been made on high terraces. Almost all the temples have an inner shrine an assembly hall or mandapa, and an entrance portico.
- The temples at Khajuraho have a circumambulatory passage also. Some of the temples at Khajuraho are a cluster of five shrines – the main temple surrounded by four others at each corner.
- In architecture, these types of temples are known as Panchayatana – a temple that has a central shrine surrounded by four other shrines.
- The Kandariya Temple, the Mahadeva Temple, the Devi Jagadamba Temple, the Chitragupta Temple, the Vishwanatha Temple, the Parvati Temple, the Lakshamana or Chaturbhuja Temple; the Varaha Temple; the Chaunsat Yogini Temple (the only temple made entirely of granite and dedicated to sixty fouryoginis) are some of the very famous and worth studying from the art and architectural point of view.
- These temples were built between tenth to late twelfth centuries. The South-East of Khajuraho is famous for Jain Temples. The Parsvanatha Temple is most important one whereas the Ghantai Temple is named because of the bell and chain ornaments at its pillars.
Pala And Sena Kings
- From the eighth to twelfth centuries, the eastern portion of India was host to a florescence of artistic activity. Under the Pala dynasty, which ruled large portions of Eastern-South Asia for nearly four hundred years span, many centres of Buddhism and Hinduism flourished.
- The Pala dynasty came to power around 750 A.D.
- The Pala school of art first flourished in the Magadha region of Southern Bihar, the homeland of Buddhist religion. Inspite of non-availability of any building, a huge corpus of sculpture and a few paintings survive from this period.
- During the Pala-period, a number of monasteries and religious sites that had been founded in earlier periods grew into prominence. The large cruciform stupa at Paharpur (ancient Somapura) in Bengal (now Bangladesh), for example, measures more than one hundred meters from North to South. It was built around the late eighth or early ninth century. The walls of the courtyard contain 177 individual cells that served as shrines.
- Although the first two hundred or so years of Pala-period art were dominated by Buddhist art, the Hindu remains also exist in some quantities in that phase and clearly dominate in the last two hundred years of the Pala-period.
- The remains, though damaged, suggest that Bengali architecture styles in particular shared many features with other northern schools especially that of Orissa. The surviving examples from Bengal later than Pala-Sena period especially from the sixteenth century and later show greater Islamic influence.
- Indian temples can be classified into two broad orders as
- Nagara (in North India)
- Dravida (in South India)
- At times, the Vesara style of temples as an independent style created through the mixing of Nagara and Dravida orders.
The Nagara or North Indian Temple Architecture
- Nagara is the style of temple architecture which became popular in Northern India.
- It is common here to build an entire temple on a stone platform with steps leading up to it.
- Unlike in south India, it doesn’t usually have elaborate boundary walls or gateways.
- Earliest temples had only one shikhara (tower), but in the later periods, multiple shikharas came.
- The garbhagriha is always located directly under the tallest tower.
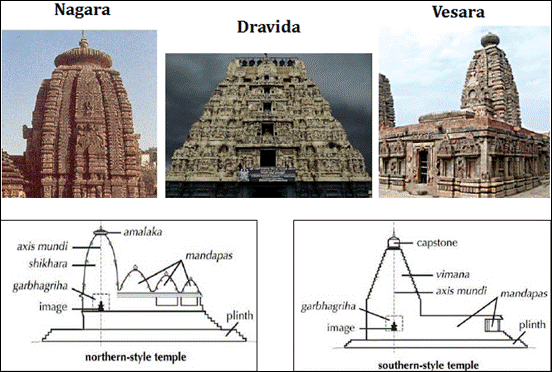
The Dravida or South Indian Temple Architecture
- Unlike the nagara temple, the Dravida temple is enclosed within a compound wall.The front wall has an entrance gateway in its centre, which is known as Gopura/ Gopuram.
- The shape of the main temple tower is known as Vimana (shikhara in nagara style).
- The vimana is like a stepped pyramid that rises up geometrically rather than the curving shikhara of north India.
- In south India, the word Shikhara is used only for the crowning element at the top of the temple which is usually shaped like a small stupika or an octagonal cupola (this is equivalent to the amalaka or kalasha of north Indian temples).
The Vesara or the Deccan Temple Architecture
- The buildings in the Deccan region are hybridized style, which contains both elements from nagara and Dravida architectural styles and is known in some ancient texts as the Vesara style (not all temples of Deccan are the vesara type).
- The vesara style became popular after the mid 7th century.












